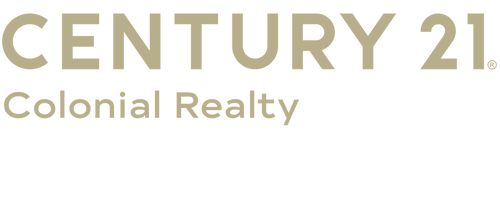
Sold
Listing Courtesy of: CENTRAL VIRGINIA REGIONAL MULTIPLE LISTING SERVICE / Century 21 Colonial Realty / Sam Hamad
4249 Inca Drive North Chesterfield, VA 23237
Sold on 06/25/2024
$375,000 (USD)
MLS #:
2401913
2401913
Taxes
$2,758(2023)
$2,758(2023)
Lot Size
0.35 acres
0.35 acres
Type
Single-Family Home
Single-Family Home
Year Built
1971
1971
Style
Ranch
Ranch
County
Chesterfield County
Chesterfield County
Community
Indian Springs - Chest
Indian Springs - Chest
Listed By
Sam Hamad, Century 21 Colonial Realty
Bought with
Susan Koutsoukos, Keeton & Co Real Estate
Susan Koutsoukos, Keeton & Co Real Estate
Source
CENTRAL VIRGINIA REGIONAL MULTIPLE LISTING SERVICE
Last checked Feb 15 2026 at 9:50 PM EST
CENTRAL VIRGINIA REGIONAL MULTIPLE LISTING SERVICE
Last checked Feb 15 2026 at 9:50 PM EST
Bathroom Details
- Full Bathrooms: 2
- Half Bathroom: 1
Interior Features
- Dishwasher
- Recessed Lighting
- Refrigerator
- Dining Area
- Granite Counters
- Laundry: Dryer Hookup
- Separate/Formal Dining Room
- Electric Water Heater
- Ceiling Fan(s)
Subdivision
- Indian Springs - Chest
Property Features
- Fireplace: Wood Burning
- Fireplace: 2
- Fireplace: Masonry
Heating and Cooling
- Oil
- Forced Air
- Electric
- Central Air
Basement Information
- Full
- Garage Access
Flooring
- Wood
- Partially Carpeted
Utility Information
- Utilities: Water Source: Public
- Sewer: Public Sewer
School Information
- Elementary School: Beulah
- Middle School: Salem
- High School: Bird
Parking
- Oversized
- Paved
- Garage Door Opener
- Attached
- Driveway
- Garage
- Direct Access
- Two Spaces
Stories
- 1
Living Area
- 4,680 sqft
Listing Price History
Date
Event
Price
% Change
$ (+/-)
Mar 22, 2024
Price Changed
$399,500
-8%
-$33,500
Feb 16, 2024
Price Changed
$433,000
-4%
-$17,000
Jan 24, 2024
Listed
$450,000
-
-
Disclaimer: Copyright 2026 Central Virginia Regional MLS. All rights reserved. This information is deemed reliable, but not guaranteed. The information being provided is for consumers’ personal, non-commercial use and may not be used for any purpose other than to identify prospective properties consumers may be interested in purchasing. Data last updated 2/15/26 13:50


