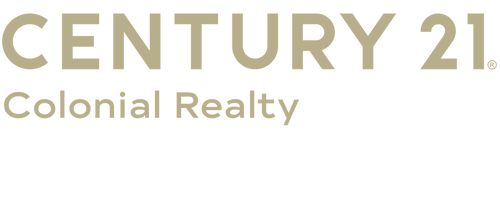


Listing Courtesy of: CENTRAL VIRGINIA REGIONAL MULTIPLE LISTING SERVICE / Century 21 Colonial Realty / Bettye Reitmeier
1304 Wellington Road Colonial Heights, VA 23834
Active (125 Days)
$369,000 (USD)
MLS #:
2526947
2526947
Taxes
$2,845(2025)
$2,845(2025)
Type
Single-Family Home
Single-Family Home
Year Built
1967
1967
Style
Ranch
Ranch
Community
Breezy Hills
Breezy Hills
Listed By
Bettye Reitmeier, Century 21 Colonial Realty
Source
CENTRAL VIRGINIA REGIONAL MULTIPLE LISTING SERVICE
Last checked Feb 11 2026 at 9:51 AM EST
CENTRAL VIRGINIA REGIONAL MULTIPLE LISTING SERVICE
Last checked Feb 11 2026 at 9:51 AM EST
Bathroom Details
- Full Bathrooms: 2
Interior Features
- Dishwasher
- Electric Cooking
- Refrigerator
- Dryer
- Washer
- Dining Area
- Jetted Tub
- Fireplace
- Ceiling Fan(s)
- Separate/Formal Dining Room
- Skylights
- Windows: Thermal Windows
- Laundry: Washer Hookup
- Cathedral Ceiling(s)
- Bookcases
- Laminate Counters
- Windows: Skylight(s)
- Laundry: Dryer Hookup
Subdivision
- Breezy Hills
Lot Information
- Level
- Landscaped
- Dead End
Property Features
- Fireplace: Wood Burning
- Fireplace: 1
- Fireplace: Insert
Heating and Cooling
- Forced Air
- Natural Gas
- Central Air
Basement Information
- Crawl Space
Flooring
- Wood
- Ceramic Tile
Exterior Features
- Roof: Composition
Utility Information
- Utilities: Water Source: Public
- Sewer: Public Sewer
School Information
- Elementary School: Tussing
- Middle School: Colonial Heights
- High School: Colonial Heights
Parking
- Off Street
- Paved
- Garage Door Opener
- Direct Access
- Attached
- Driveway
- Garage
- Unfinished Garage
Stories
- 1
Living Area
- 2,264 sqft
Listing Price History
Date
Event
Price
% Change
$ (+/-)
Feb 09, 2026
Price Changed
$369,000
-3%
-$10,000
Oct 10, 2025
Listed
$379,000
-
-
Location
Estimated Monthly Mortgage Payment
*Based on Fixed Interest Rate withe a 30 year term, principal and interest only
Listing price
Down payment
%
Interest rate
%Mortgage calculator estimates are provided by C21 Colonial Realty and are intended for information use only. Your payments may be higher or lower and all loans are subject to credit approval.
Disclaimer: Copyright 2026 Central Virginia Regional MLS. All rights reserved. This information is deemed reliable, but not guaranteed. The information being provided is for consumers’ personal, non-commercial use and may not be used for any purpose other than to identify prospective properties consumers may be interested in purchasing. Data last updated 2/11/26 01:51



Description