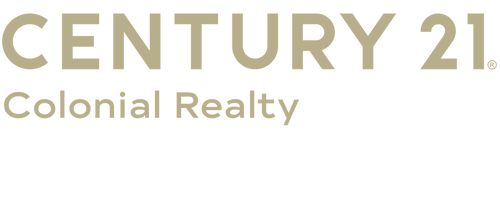
Sold
Listing Courtesy of: CENTRAL VIRGINIA REGIONAL MULTIPLE LISTING SERVICE / Century 21 Colonial Realty / Danielle Wade
12406 Rotunda Lane Chester, VA 23836
Sold on 11/01/2024
$626,000 (USD)
MLS #:
2420539
2420539
Taxes
$4,655(2023)
$4,655(2023)
Type
Single-Family Home
Single-Family Home
Year Built
2012
2012
Style
Two Story
Two Story
County
Chesterfield County
Chesterfield County
Community
Mount Blanco on the James
Mount Blanco on the James
Listed By
Danielle Wade, Century 21 Colonial Realty
Bought with
Joby Pullathil, Fathom Realty Virginia
Joby Pullathil, Fathom Realty Virginia
Source
CENTRAL VIRGINIA REGIONAL MULTIPLE LISTING SERVICE
Last checked Jan 26 2026 at 7:41 AM EST
CENTRAL VIRGINIA REGIONAL MULTIPLE LISTING SERVICE
Last checked Jan 26 2026 at 7:41 AM EST
Bathroom Details
- Full Bathrooms: 3
- Half Bathroom: 1
Interior Features
- Dishwasher
- Microwave
- Recessed Lighting
- Refrigerator
- Dryer
- Pantry
- Washer
- Dining Area
- Double Oven
- Range
- Bay Window
- Granite Counters
- Built-In Oven
- Walk-In Closet(s)
- Electric Water Heater
- Smooth Cooktop
Subdivision
- Mount Blanco On The James
Lot Information
- Cul-De-Sac
Property Features
- Fireplace: Gas
- Fireplace: 1
Heating and Cooling
- Zoned
- Forced Air
- Natural Gas
- Central Air
Basement Information
- Heated
- Full
- Walk-Out Access
Pool Information
- Community
- Pool
Homeowners Association Information
- Dues: $250
Exterior Features
- Roof: Shingle
Utility Information
- Utilities: Water Source: Public
- Sewer: Public Sewer
School Information
- Elementary School: Elizabeth Scott
- Middle School: Elizabeth Davis
- High School: Thomas Dale
Parking
- Paved
- Garage Door Opener
- Attached
- Driveway
- Garage
Stories
- 2
Living Area
- 4,505 sqft
Listing Price History
Date
Event
Price
% Change
$ (+/-)
Aug 04, 2024
Listed
$639,900
-
-
Listing Brokerage Notes
Buyer Brokerage Compensation: 2%
*Details provided by the brokerage, not MLS (Multiple Listing Service). Buyer's Brokerage Compensation not binding unless confirmed by separate agreement among applicable parties.
Disclaimer: Copyright 2026 Central Virginia Regional MLS. All rights reserved. This information is deemed reliable, but not guaranteed. The information being provided is for consumers’ personal, non-commercial use and may not be used for any purpose other than to identify prospective properties consumers may be interested in purchasing. Data last updated 1/25/26 23:41


